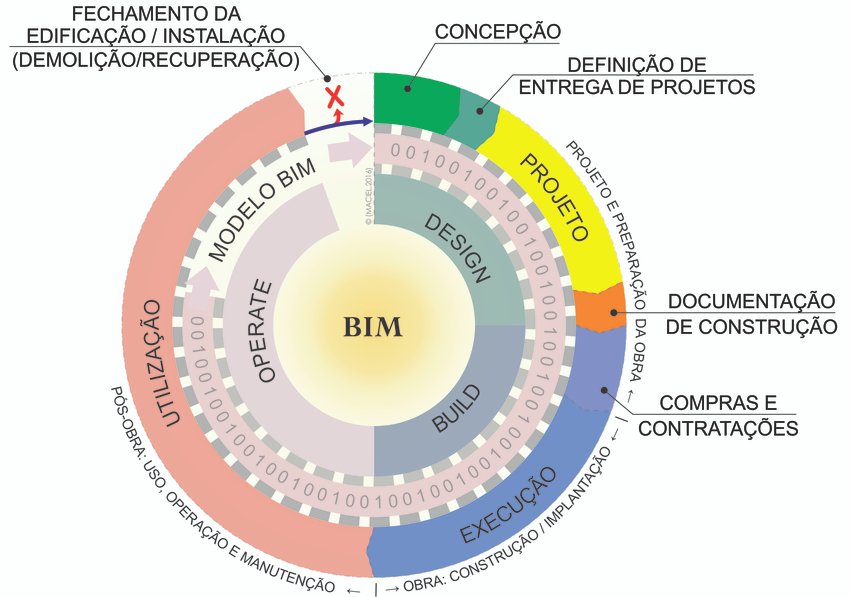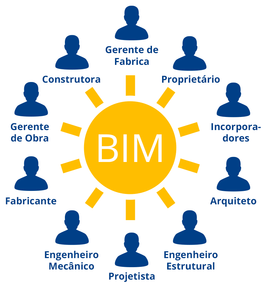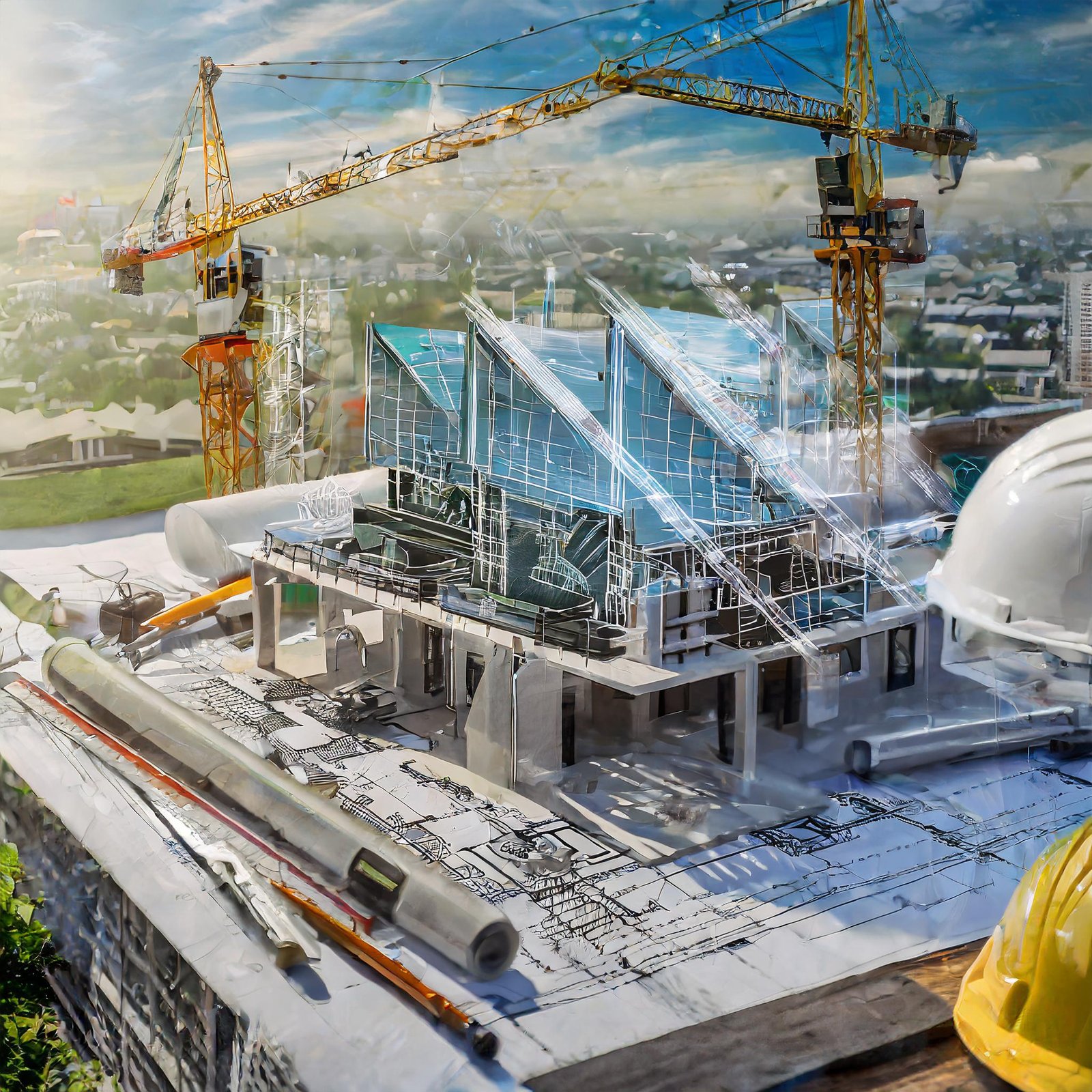Understanding the phases of Building Information Modeling (BIM) in a construction project is essential for those involved in the construction industry, from architects and engineers to contractors and clients. In this article, we will address the different phases of BIM, from initial conception to post-construction operation, exploring how this methodology can optimize each stage of the construction project lifecycle.
The Phases of BIM in a Construction Project
The phases of Building Information Modeling (BIM) in a construction project may vary depending on the adopted methodology and project specifics, but generally follow a common set of stages. The main phases are:
1. Conception and Planning: In this initial phase, stakeholders identify project needs, establish goals and objectives, and conduct feasibility studies. It is also the time to define the project team and plan the BIM strategy.
2. Preliminary Design: During this phase, initial concepts are developed into preliminary designs. BIM models begin to be created to represent the basic geometry and main components of the project.
3. Executive Design: Here, preliminary designs are refined and detailed to create construction documents, such as technical drawings, specifications, and more detailed BIM models.
4. Construction: During this phase, contractors use BIM models to plan and execute construction. BIM assists in coordination between different trades, logistic planning, conflict detection, and schedule and cost management.
5. Operation and Maintenance: After construction completion, BIM models continue to be useful for managing building operation and maintenance throughout its lifecycle. Information such as owner’s manuals, maintenance data, and warranty information is incorporated into BIM models to facilitate post-construction management.

Below, we will delve deeper into each of the BIM phases.
Conception and Planning
The first phase of BIM, Conception and Planning, is characterized by providing an overview of the project to plan its lifecycle. In addition to the brief description mentioned earlier, we present other characteristics of this phase:
1. Strategic Planning: During this phase, a strategic plan for the project is developed, considering execution strategies, resource allocation, schedule, and budget. Strategic planning also addresses issues related to risk management, communication, and collaboration among stakeholders.
2. Project Team Definition: Project team members, including architects, engineers, specialized consultants, and other relevant professionals, are identified and hired. Forming a multidisciplinary and collaborative team is crucial for BIM project success from the outset.
3. BIM Strategy Definition: During the conception and planning phase, a BIM strategy is developed that defines how BIM will be implemented and used throughout the project lifecycle. This includes defining modeling standards, collaboration protocols, information requirements, and BIM technologies to be used.

Preliminary Design
The second phase of BIM, Preliminary Design, is characterized by providing a basic view of the project’s volume, as well as providing initial concepts to be detailed later. In addition to the brief description mentioned earlier, we present other characteristics of this phase:
1. Analysis and Evaluation of Alternatives: BIM models are used to perform analyses and evaluations of different design alternatives. This includes energy performance analyses, natural lighting simulations, flow and space utilization studies, among other analyses. These evaluations help inform decision-making and project refinement.
2. Communication and Collaboration: During the Preliminary Design phase, communication and collaboration among project team members are essential. BIM models serve as a centralized platform for sharing information and collaborating efficiently among architects, engineers, and other stakeholders. This allows for smoother idea exchange and integration of different perspectives in project development.
Executive Design
The third phase of BIM, Executive Design, seeks to provide the most refined detailing of the definitions from the Preliminary Design phase, increasing the Level of Information of the initially developed models. In addition to the brief description mentioned earlier, we present other characteristics of this phase:
1. Refinement and Detailing of Design: During this phase, preliminary designs are refined and detailed to create the necessary construction documents, such as technical drawings, specifications, and more detailed BIM models. BIM model elements are enriched with specific information, such as materials, components, and properties, to provide a more accurate and complete representation of the project.
2. Coordination and Collaboration among Disciplines: The Executive Design phase is marked by coordination and collaboration among the different disciplines involved in the project, such as architecture, structural engineering, mechanical, electrical, and plumbing. BIM models are used as a platform to integrate different systems and disciplines, identify and resolve design conflicts, and ensure compatibility between different project components.

3. Preparation for Construction: During the Executive Design phase, construction documents are finalized and prepared for the construction phase. This includes generating detailed technical drawings, material lists, construction specifications, and other documents necessary for project execution. BIM models are used as a centralized source of information to automatically generate these documents and ensure consistency and accuracy of information across all construction documentation.
Construction
The fourth phase of BIM, Construction, involves not only BIM for Projects but also everything that involves the Construction of that project. Monitoring the physical execution of the work is included, as well as tools to verify the quality of the services being developed. In addition to the brief description mentioned earlier, we present other characteristics of this phase:
1. Construction Planning and Sequencing: During this phase, BIM models are used to plan and sequence construction activities. This includes creating a detailed construction plan, which defines the order of activities, resource allocation, site logistics, and execution schedule. BIM models are essential for visualizing and communicating the construction plan clearly and accurately to all involved parties.

2. Real-Time Coordination and Collaboration: BIM models are continuously updated during the construction phase to reflect the actual progress of the work. This allows for real-time coordination and collaboration among different trades and stakeholders, ensuring that everyone has access to the latest information. Any changes in the design or construction requirements can be quickly communicated and incorporated into BIM models, helping to avoid conflicts and rework during construction.
3. Quality Management and Compliance Control: BIM models are used as a powerful tool for quality management and compliance control during construction. They allow for comparison between the design and what is being built in real-time, facilitating the identification of deviations and inconsistencies. Additionally, BIM models can be used to perform clash detection analyses and virtual construction simulations, helping to anticipate problems and ensure compliance with project standards and specifications.
Operation and Maintenance
The fifth and final phase of BIM, Operation and Maintenance, is when the information generated throughout the previous phases is used for what we call Facilities Management. Here, the entire building operation can be planned, including maintenance, visualizations, and data to be obtained periodically during the building’s lifecycle. In addition to the brief description mentioned earlier, we present other characteristics of this phase:
1. Asset and Data Management: BIM models developed during the previous phases are continuously used to manage the building or infrastructure’s assets and data. This includes integrating relevant information, such as owner’s manuals, maintenance data, product warranties, and component specifications, into the BIM model. This data is valuable for efficient building management throughout its lifecycle.

2. Preventive and Corrective Maintenance: BIM facilitates the implementation of preventive and corrective maintenance programs, helping to ensure the continuous performance of the building and prolong its lifespan. BIM models are used to schedule and plan maintenance activities, identify components requiring maintenance or replacement, and record the building’s maintenance history.
3. Ease of Access and Information Visualization: BIM models are accessible and viewable through BIM software and asset management platforms. This facilitates quick access to important building information, such as system layouts, technical documentation, and maintenance records. Users can easily navigate through the BIM model to find the necessary information and make informed decisions about building management.
Exploring the Vital Impact of BIM: A Deep Dive into the Construction Lifecycle
As we explore the different phases of Building Information Modeling (BIM) in a construction project, the fundamental role that this methodology plays throughout the building’s lifecycle becomes evident. From conception to operation and maintenance, BIM offers an integrated and collaborative approach that promotes efficiency, quality, and sustainability in all stages of the construction process. In the next topic, “The Role of BIM in the Construction Lifecycle,” we will delve into the difference between the lifecycle of a project with and without BIM, highlighting the tangible benefits that BIM brings to building management and maintenance over time. By understanding the importance




Deixe um comentário