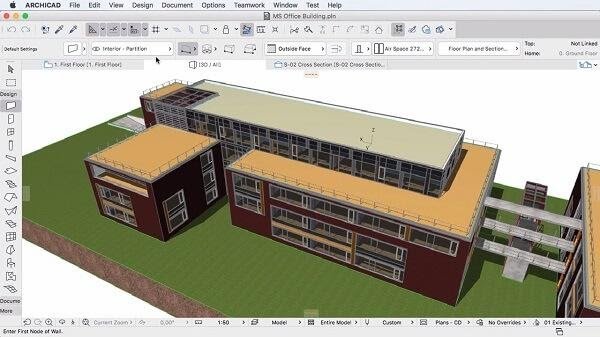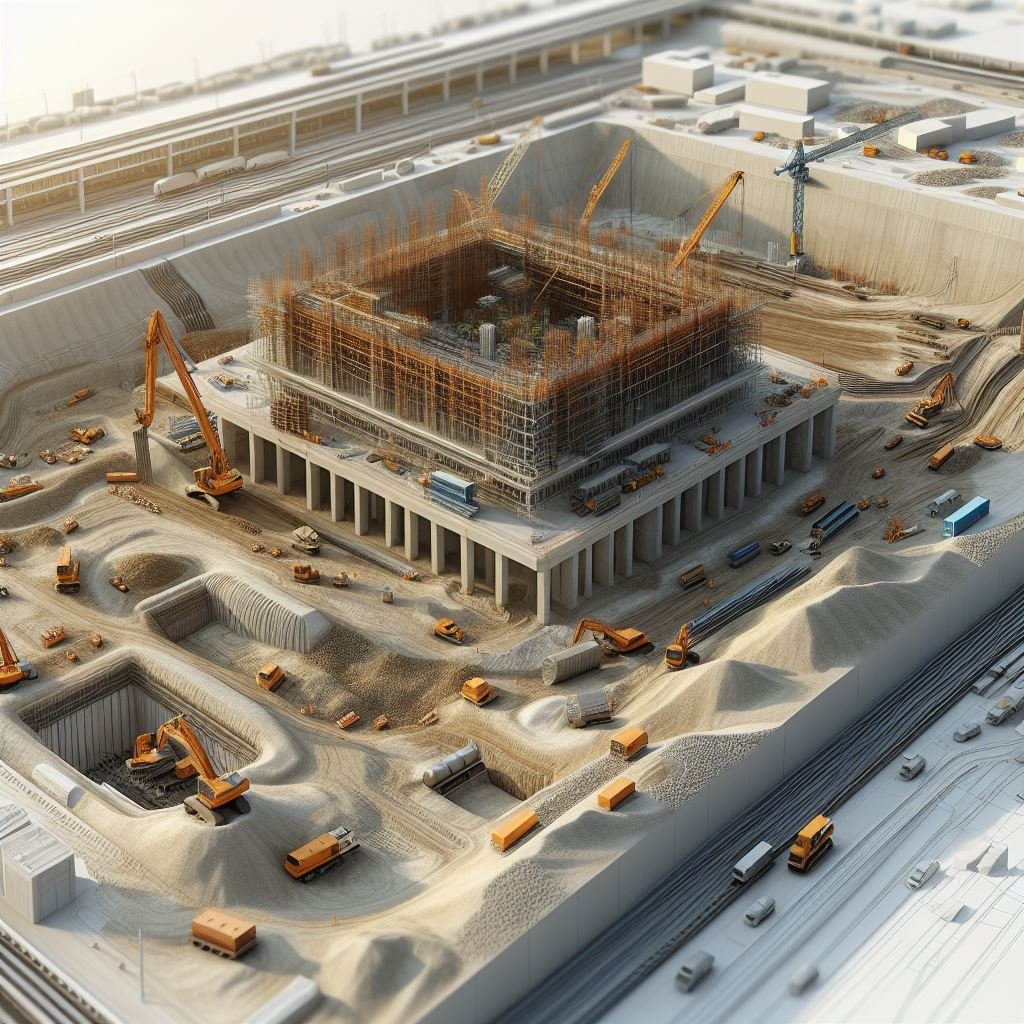Exploring the world of BIM (Building Information Modeling) software can seem like a daunting task for beginners in the construction industry. With a wide range of options available, from the most well-known to the less popular, it’s easy to feel overwhelmed when trying to determine where to start. However, understanding popular BIM software and their distinct features can be the crucial first step for those looking to delve into this revolutionary technology. In this post, we will provide an overview of four of the most commonly used BIM software for Civil Construction projects, highlighting their key features and benefits to help beginners navigate this complex universe with more confidence and clarity.
Autodesk Revit
Developed by Autodesk, Revit is one of the most popular and widely used software for building information modeling. It offers a wide range of tools for creating accurate BIM models, from conception to construction and maintenance.

Today, some of the key features that Revit provides include:
1. Parametric element modeling: Allows users to harness one of the main benefits of BIM, creating parametric elements. Walls, doors, windows, pillars, and other objects are included in an open, graphical system with numerous parameters to create projects and shapes.
2. Interoperability: Revit imports, exports, and links with the most commonly used BIM and CAD file formats, including IFC, 3DM, SKP, OBJ, and others. Additionally, it’s possible to integrate some plugins that automate tasks and further customize the user’s experience.
3. Twinmotion for Revit: Twinmotion, a visualization software that creates realistic photos, scenes, and videos of models, can be launched directly in Revit. Thus, synchronizing project data with created scenarios provides a close-to-real visualization for observing the project from models.
4. Standard and custom family content: Autodesk has libraries of construction components from the Autodesk cloud. Additionally, families can be customized to adapt to designers’ needs. We can also mention “Country Kits,” which are specific libraries for each country, where the most used components in constructions in a specific country can be found.
5. Automated Table Creation: Use tables to capture, filter, sort, display, and share project data in an automated manner that is completely faithful to the developed models.
6. Point cloud tools: It has scanning tools to capture existing conditions and native and import them into Revit as point clouds, which assist in, for example, as-built creation.
7. Integrated Analysis: Revit offers integration with structural, energy, and lighting analysis tools, allowing users to evaluate project performance and make informed decisions from the early design stages.
8. Conflict Detection: Revit has advanced conflict detection features that help identify and resolve coordination issues between different disciplines before they become a problem during construction.
Graphisoft Archicad:
Archicad is another leading BIM software on the market, developed by Graphisoft. It is known for its intuitive interface and team collaboration capabilities. Archicad is used by architects, engineers, and designers to create detailed models and collaborate on construction projects.

Today, some of the key features that Archicad provides include:
1. Design and documentation integration: The software combines design and documentation tools in an integrated environment, allowing users to automatically generate construction drawings, material lists, and other necessary documents from the BIM model.
2. Smart element construction: Archicad has advanced features for smart construction of elements, including walls, slabs, columns, and beams, allowing users to model complex elements with ease.
3. Visualization and rendering tools: Like Revit, Archicad offers a variety of visualization and rendering tools to create photorealistic images and impressive renderings.
4. Team collaboration: Archicad offers advanced team collaboration features, allowing multiple users to work simultaneously on the same project and coordinate their activities efficiently.
5. File format compatibility: The software is compatible with a wide range of file formats, allowing import and export of files in industry-standard formats.
6. Conflict detection tools: Like Revit, Archicad has advanced conflict detection tools that help identify and resolve coordination issues between different disciplines.
7. Integration with structural analysis: Archicad offers integration with structural analysis tools, allowing users to evaluate the structural performance of the project during the early design stages.
8. BIMcloud: Archicad includes BIMcloud, a cloud collaboration platform that allows users to share and collaborate on BIM projects in real-time.
Bentley OpenBuildings Designer
OpenBuildings Designer, developed by Bentley Systems, is a comprehensive BIM solution that offers tools for architecture, structural engineering, and MEP (Mechanical, Electrical, and Plumbing). It is used by industry professionals to design, analyze, and document construction projects in an integrated manner.

Today, some of the key features that OpenBuildings Designer provides include:
1. Advanced BIM modeling: OpenBuildings Designer offers a robust and comprehensive BIM modeling platform, allowing users to create detailed models of buildings and infrastructure.
2. Parametric design: OpenBuildings Designer supports parametric design, allowing users to create intelligent models that automatically respond to design parameter changes.
3. Automated documentation: The software automatically generates construction drawings, material lists, and other necessary documentation from the BIM model, saving time and minimizing errors.
4. Integrated analysis: OpenBuildings Designer offers integration with structural, energy, and lighting analysis tools, allowing users to evaluate project performance and make informed decisions from the early design stages.
5. BIMcloud: OpenBuildings Designer is integrated with BIMcloud, a cloud collaboration platform that allows users to share and collaborate on BIM projects in real-time, regardless of geographic location.
6. Team collaboration: OpenBuildings Designer includes advanced team collaboration features, allowing multiple users to work simultaneously on the same project and coordinate their activities efficiently.
7. Customization and extensibility: The software is highly customizable and extensible, allowing users to tailor the workspace to their specific needs and integrate additional tools through plugins and APIs.
8. File format compatibility: The software is compatible with a wide range of industry-standard file formats, making it easy to import and export data between OpenBuildings Designer and other software tools.
ACCA Edificius
Edificius is an architectural modeling and design software developed by ACCA software. It is designed to assist architects, engineers, and construction professionals in all phases of the design process, from initial conception to final project documentation. Edificius offers a complete BIM (Building Information Modeling) approach, allowing users to create detailed and accurate 3D models of buildings and infrastructure, integrating relevant data and information into a single collaborative environment.

Today, some of the key features that ACCA Edificius provides include:
1. Data and information integration: The software integrates relevant data and information into a single collaborative environment, facilitating communication and collaboration among multidisciplinary teams.
2. Structural analysis: Edificius includes advanced tools for structural analysis, allowing users to assess the structural performance of the project and optimize the design to ensure the safety and stability of the building.
3. Energy analysis: The software offers tools for energy analysis, allowing users to evaluate the energy performance of the project and identify improvement opportunities to reduce energy consumption and operating costs.
4. Photorealistic rendering: Edificius includes advanced photorealistic rendering features, allowing users to create realistic and impressive images of the project for presentations and high-quality visualizations.
5. Real-time visualization: In addition to photorealistic rendering, the software offers real-time visualization, allowing users to explore and interact with the 3D model in real-time for a more immersive experience.
6. File format compatibility: Edificius is compatible with a wide range of industry-standard file formats, making it easy to import and export data between the software and other design and engineering tools.
7. Automated documentation: The software automatically generates construction drawings, material lists, and other necessary documentation from the BIM model, saving time and minimizing errors.
8. Intuitive and easy-to-use interface: Edificius offers an intuitive and easy-to-use interface, making it accessible to users of all skill levels and experience.
From Overview to Future: Revolutionizing Project Management
In conclusion, exploring popular BIM software provides beginners in the construction industry with valuable insight into the essential tools available for architectural design and modeling projects. With the increasing adoption of BIM methodology, it is crucial to recognize the role these tools play in transforming project management and how construction professionals collaborate and coordinate their activities. The next topic, “BIM and the Revolution in Project Management: An Initial Overview,” will lead us to explore more deeply how BIM implementation is revolutionizing how projects are conceived, planned, and executed, highlighting the benefits and challenges of this approach. Get ready to dive into this new era of project management, where BIM technology is leading the change and defining the future of the construction industry.




Deixe um comentário